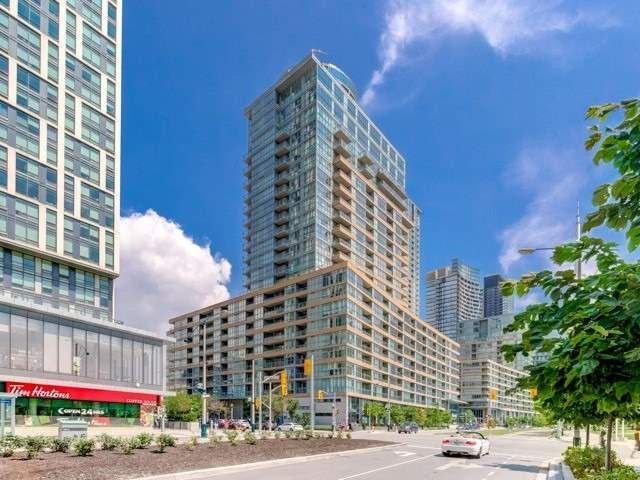$3,300 / Month
$*,*** / Month
2+1-Bed
2-Bath
800-899 Sq. ft
Listed on 9/19/22
Listed by CHESTNUT PARK REAL ESTATE LIMITED, BROKERAGE
Clear Park & Lake Views, With Restaurants & Shops At Doorstep. Steps To Loblaws Flagship Store, Shoppers Drug Mart, Farm Boy, Sobeys & More. Steps To Jean Lumb Public School, Financial District, Library, Waterfront & Entertainment District. 15 Min Walk To Union Station, Or Spadina/Bathurst Streetcars At Doorstep. Exceptional Amenities Including Indoor Lap Pool, Gym, 24 Hr Concierge And More. Open View Of Park & Lake From Primary Bedroom And Wide Living Room.
Large Kitchen, Fridge, Stove, B/I Dishwasher, Microwave/Hood Fan, Front-Loading Washer & Dryer. Mirrored Closet Doors In Foyer. No Window In 2nd Bedroom. Curtain Rods In Master Bedroom And Living Room. Clear, Bright, Private Exposure.
C5768971
Condo Apt, Apartment
800-899
5+1
2+1
2
1
Undergrnd
1
Owned
6-10
Central Air
N
Y
Concrete
N
Fan Coil
N
Open
Y
TSCC
2301
S
None
Restrict
Elite Property Management (Kazem Sidiq) 416-623-1999
10
Y
N
Y
Y
Concierge, Guest Suites, Gym, Lap Pool, Squash/Racquet Court, Visitor Parking
